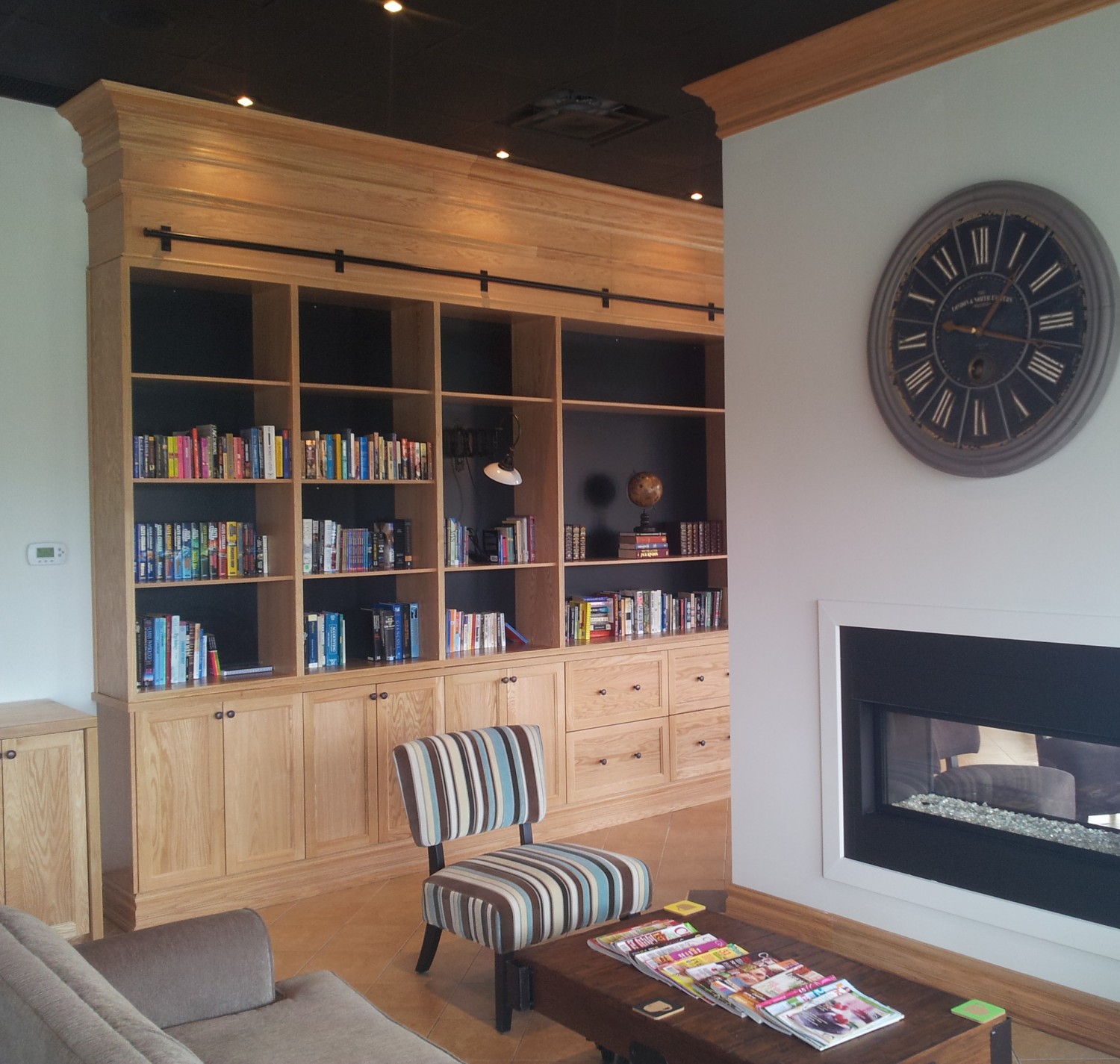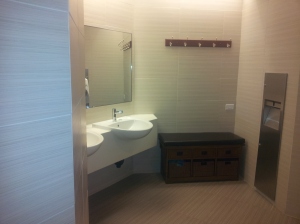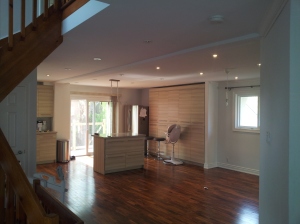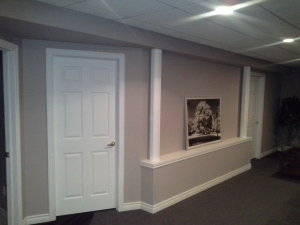There are 44,000 General Contractors in Ontario. How do you choose the right one? Most projects either big or small require a General Contractor. However, that being said most household projects do not. You may need a simple drywall repair or just want to add some new paint. But then you may require a General Contractor to over see several aspects of a renovation. The definition of a General Contractor is as described in Wikipedia. I’ve noticed many renovation construction companies are advertising that they are a “licensed” General Contractor, which in Ontario no such license or course certificate exist. This information is well outlined and describes licensing requirements in Ontario on Trusted Pros. A license requirement is trade specific in Ontario and applies to electricians, plumbers, gas fitters and well diggers. So why the deception of a renovation contractor advertising themselves as a licensed general contractor? Most homeowners do not understand the complexities and differences in the laws that apply to the construction industry and take it for face value that the information they are searching on a contractors website is accurate and true. I have even had instances where homeowners have personally asked me if I had a General Contractor license. This being the previous contractor they made such claims. The simple answer is no. Anyone can be a General Contractor in Ontario. So what does make a good General Contractor? First off, one that does not start with advertisements of deception. That aside, someone who is well versed on the many different trade specifics aspects, has experience working and scheduling with different trades, is trade specific such as a Red Sealed General Carpenter, has further education in blueprint reading and scheduling, and is capable of organizing and completing a construction project productively. A good General Contractor might be a little more expensive then hiring individual trades yourself like someone who can frame, drywall and paint. However you get what you pay for. Your time is also worth money. A General contractor should be your single point of contact. Meaning that you explain your project to be completed and your General Contractor oversees every step to complete this project. From communicating every aspect, providing a detail written contract outlining cost and timing, being informed of progress with updates and ensuring that you are always available to alleviate any problems or concerns immediately. Don’t be afraid to test your contractor by asking questions. One good question would be to ask if they are a licensed General Contractor. If they explain that they are, a good follow up question would be to ask to see his license and how they received something that does not exist. Here are some frequently asked questions you should be using to protect your renovation investment:
1 – Do you have WSIB coverage and can you provide a copy of your clearance certificate? It is a mandatory Ontario law that all companies operating in the construction industry carry WSIB coverage including the owner himself.
2 – Are there any sub-trades working on this project? If yes, can you provide a copy of their WSIB clearance certificate.
3 – Do you have commercial liability insurance and can you provide a certificate of insurance?
4 – Do we require a building permit and who will you be taking care of this? Most projects these days require a building permit. Any contractor that tries to bypass this process is not looking out for your best interest as a homeowner or even his best interest as a contractor.
5 – What is your background in the construction industry? Knowing your contractors experience alleviates your nervousness and builds on your trust. A good contractor is not shy to outline their qualifications or experiences.
6 – There are no stupid questions. Ask as many questions as you feel necessary that provides you with the required information to make the right choices.
There are many more things that you can do in making a sound decision in choosing the right General Contractor, and I can go on and on. The one key element I wanted you to take away today, is that anyone advertising that they are a licensed General Contractor in Ontario so to put them above every one else is lying.
If you like the information presented to you today, I would appreciate that you would follow us on Facebook, on Google Plus and here on WordPress. Thank you.
MaKenady Construction Services Inc. is a general contractor servicing Ajax, Pickering, Whitby, Markham and Toronto for all your residential, commercial and industrial construction and maintenance project needs.










